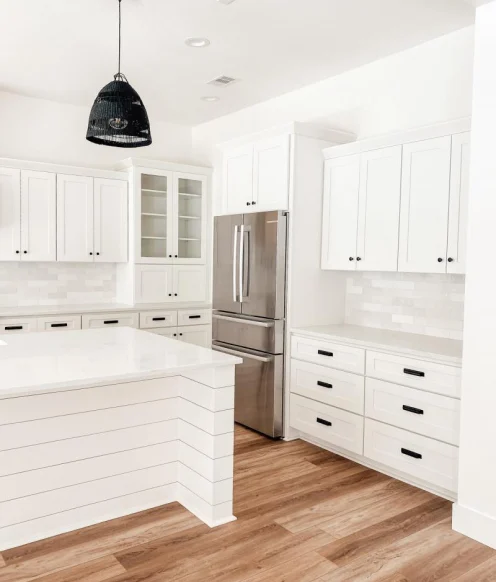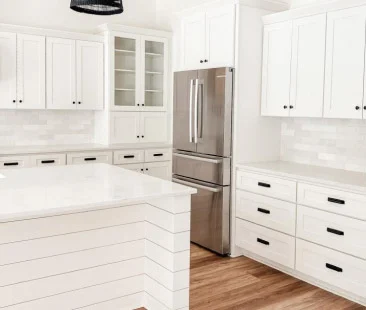Some people—and we don’t mean to imply just women, though that is the most common demographic who request lower cabinets—simply can’t reach countertops comfortably, let alone reach high overhead into wall cabinets that, frankly, appear to be designed for a six-foot-tall male. These people can be men or women, the elderly, and the disabled, especially the wheelchair-bound.
Unfortunately, the reality is that dropping cabinet heights to account for the user’s stature brings with it some pretty big complications. Here are the main ones.
Lower Resale Potential
Even if you plan to stay in your current home forever, you never know what life might bring. One day, you may need to sell your house, and non-standard kitchen countertop heights could be a major sticking point, requiring most new buyers to account for the cost of remodeling the kitchen into their budgets—and bids.
Difficulty Finding Appliances
Because the standard 36” countertop height is so overwhelmingly popular, to the point of being nearly universal, finding appliances to fit a lower counter height can be a real problem. A cook top that stands several inches above the surrounding counters is a mess and a disaster waiting to happen, inviting spills and other problems. A shorter stove, if you can even find one, would also mean a smaller oven, which isn’t really desirable.
Dishwashers also tend to come in standard sizes that fit neatly underneath industry-standard counters. Even the depth of sinks and the plumbing underneath rely on that standard dimension.
Safety Hazards for Taller People
Finally, lower wall cabinets can be a safety hazard for any taller people who do still need to use the kitchen, inviting bonked noggins, braining themselves on open cabinet doors, and lower back strain as they stoop over the shorter counters to cook.
So what can you do if you’re just too short, whether due to genetics or a disability, to reach high shelves and cook comfortably on a chest-high counter? Well, we can offer something besides just stools and suffering through it.
Consider Building a Lower Work Surface
A lower section of counter can be affixed on the end of a cabinet section, or on the back, and can double as a built-in kitchen table. This can be much more comfortable than the typical bar-stool style seating that most open kitchen plans tend to include, and will be seen as a boon to buyers, while still giving the height-challenged individuals a safe and comfortable work space.
Alternatively, a section of an island could be built lower, or even an entire island made in a butcher’s block style, without enclosed storage underneath. Much easier and cheaper to replace for a potential buyer, this will be a much smaller impediment to sale than lower counters overall.
As for tall wall cabinets, that’s a little trickier, but we’ve been amazed at what some of our clients have come up with using our quality, sturdy RTA cabinet designs! Maybe you could find a way to build in storage for a step stool so it’s out of the way and out of sight when not in use. Or some of our roll-out trays include hardware that could be sturdy enough for a light-weight individual when slid out. Take a look at our Design Ideas galleries in each cabinet model line, and see if anything inspires you! If you do come up with a unique way to use our cabinets to solve the problem, we’d love to hear the story and see some pics!











 Refundable Samples →
Refundable Samples → 














