Of all the kitchen trends, this is one that will make your space stand out. Placing cabinets right on the countertop is functional, efficient, and makes a statement of style. It does, however, require a bit of forethought and tasteful design. Here’s some tips for making countertop cabinets work in your kitchen.
What Is a Countertop Cabinet?
A countertop cabinet is a storage unit that sits directly on a kitchen or bathroom counter, providing additional organization and design appeal. Unlike traditional base cabinets or wall cabinets, countertop cabinets offer easy access to stored items while maximizing vertical space.
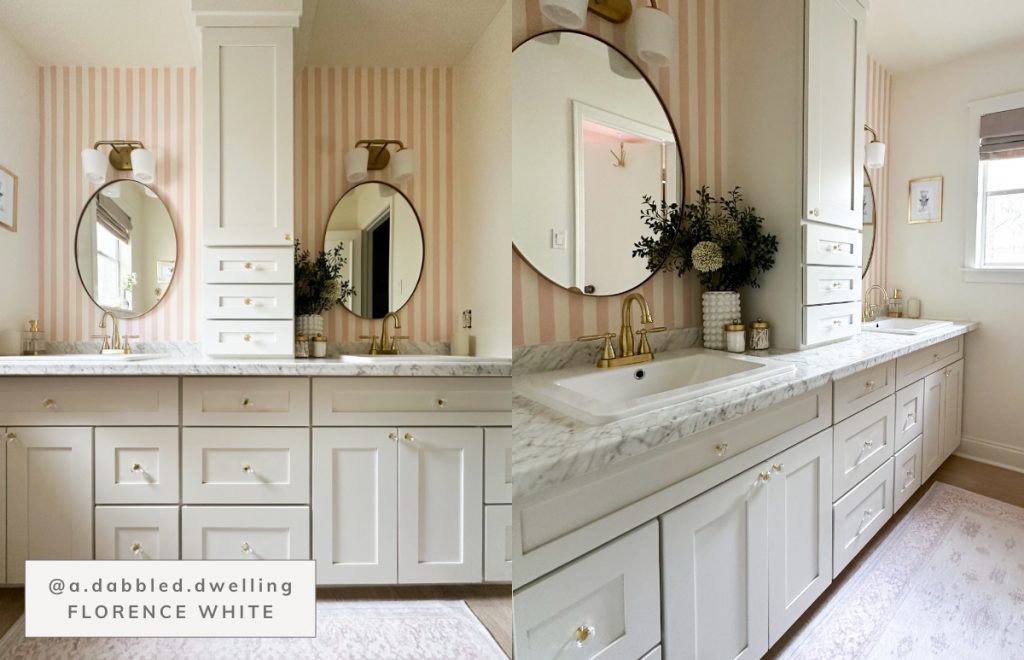
Key Features of Counter Cabinets
✔ Sits on the countertop: Unlike upper cabinets, which require wall mounting, these rest directly on the counter surface.
✔ Variety of sizes & styles: Ranges from small appliance garages to tall pantry-style units.
✔ Flexible use: Ideal for kitchens, bathrooms, laundry rooms, and home bars.
✔ Enhances storage: Helps organize small appliances, spices, dishware, or toiletries.
| Feature | Countertop Cabinets | Base Cabinets | Wall Cabinets |
| Location | Sits on countertop | Below the counter | Mounted on wall |
| Function | Extra storage, organization | Main lower storage | Upper storage |
| Common Uses | Appliance garage, spice storage, coffee bar | Sinks, drawers, main cabinetry | Dish storage, decor |
Choosing a countertop cabinet that complements your countertops can create a cohesive and stylish look. If you’re unsure how to match cabinets and countertops, check out these 6 cabinet and countertop combinations that look great together.
Where Can You Use Countertop Cabinets?
Counter cabinets are versatile and work well in different areas of the home:
- Kitchen: Store coffee accessories, baking ingredients, or small appliances.
- Bathroom: Keep skincare, toiletries, and medications organized.
- Laundry Room: Hide detergents and laundry supplies.
- Home Office or Bar Area: Store office supplies, liquor, or glassware.
By integrating a countertop cabinet into your space, you can enjoy enhanced organization without sacrificing style!
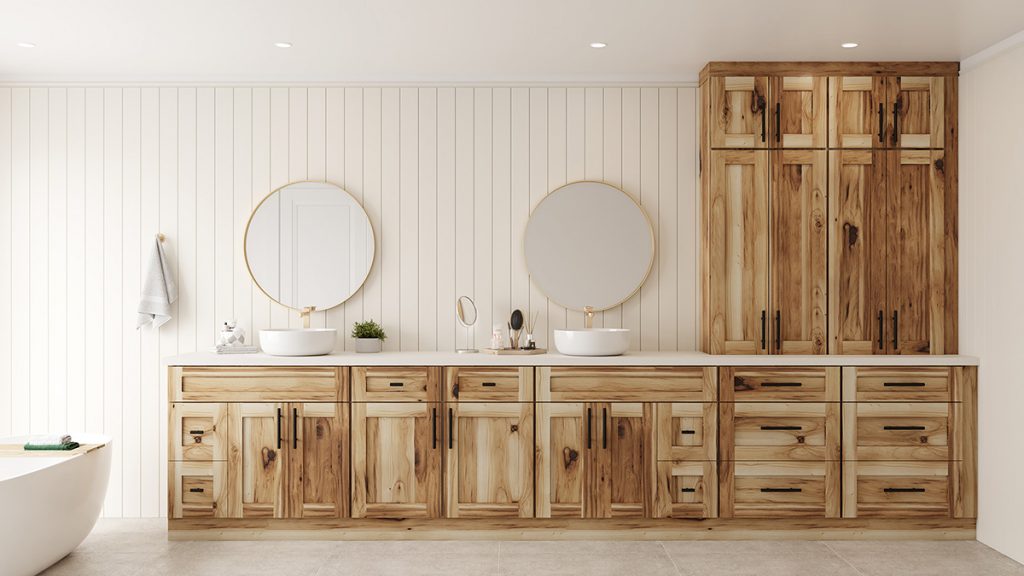
Pros & Cons of Counter Cabinets
Pros:
- Increased storage
- Adds design interest
- Easier accessibility
Cons:
- Can limit workspace
- May require special ordering for bottom drawer to work correctly
- Can damage countertop if not installed correctly
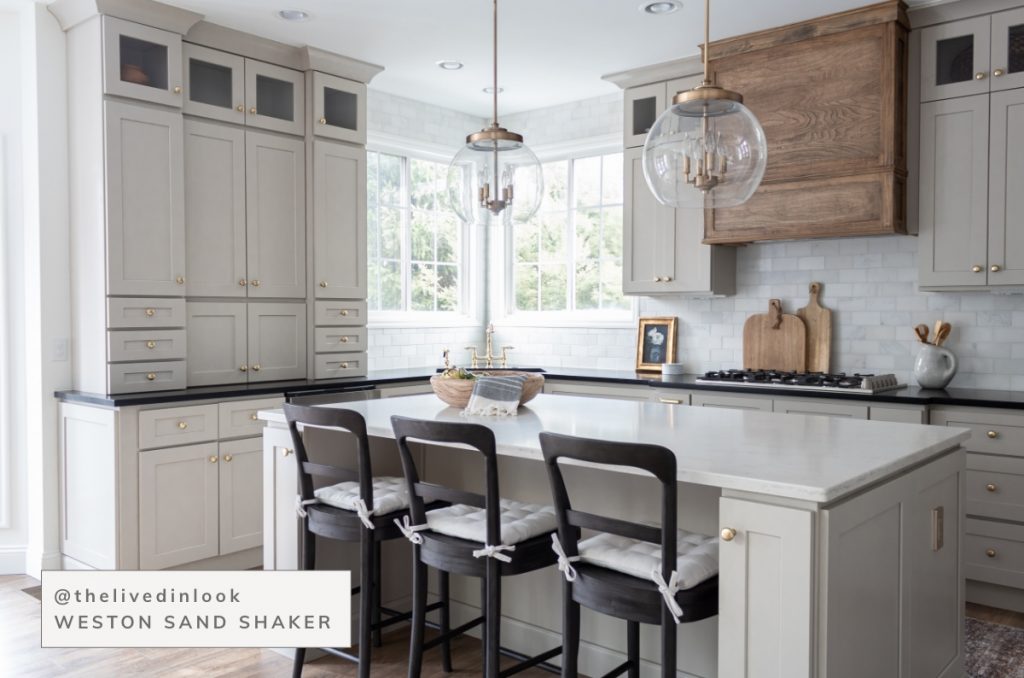
How to Choose a Counter Cabinet for Your Space
Selecting the right countertop cabinet involves more than just style—it’s about finding a unit that enhances functionality, storage, and design in your space. Here are a few things to consider.
Size Considerations
Before purchasing or installing countertop cabinets, carefully measure the available space in your kitchen or bathroom. Consider factors like height, width, and depth to ensure the cabinets fit properly.
Frame or Frameless
You’ll see upper cabinets that sit on the counter in two different formats: on a frame or frameless. The frameless variety sits directly on the countertop with doors that sit nearly snug against the counter and have minimal clearance.
The framed variety sits up away from the countertop anywhere from one inch to four inches. A trim piece or frame surrounds the cabinet for a polished look.
Which is better? It’s a matter of taste and somewhat a matter of space. If you have standard ceilings, space is probably at a premium and you might want to dispense with the frame. Otherwise, you have plenty of space so go with what you think looks best in your kitchen, bathroom, laundry room, office, closet, and more.
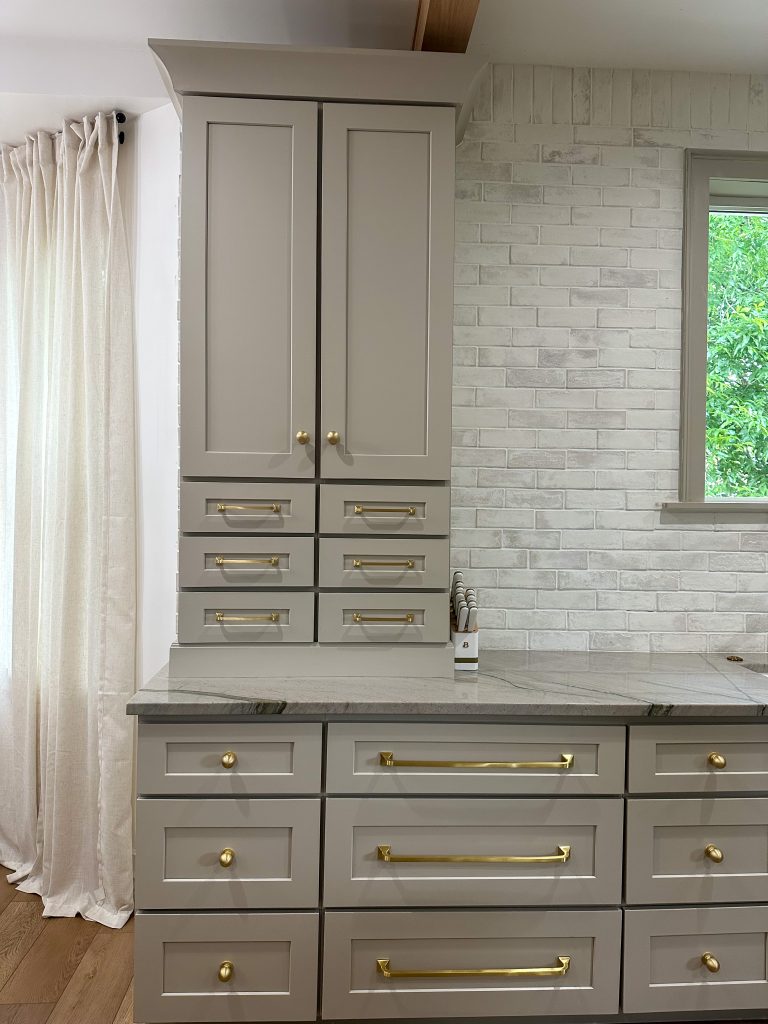
Storage Needs
Evaluate your storage needs and choose countertop cabinets with appropriate shelving, drawers, and compartments. Consider factors like the number of household members, the items you need to store, and how frequently you access them.
Drawers on the Countertop
Drawers on top of the cabinet are another popular choice. They are a visual buffer between the countertop and the cabinets but still offer a wise use of space and add plenty of storage.
Though it may seem that installation right on top of the counter might be complicated, the construction and mechanisms of the drawer make this just as easy as installing any drawer. In fact, if you are feeling handy, it’s completely possible to do it yourself.
Place a tall cabinet or a medium and short cabinet on top of the drawer to complete the look and give your cabinet storage a boost.
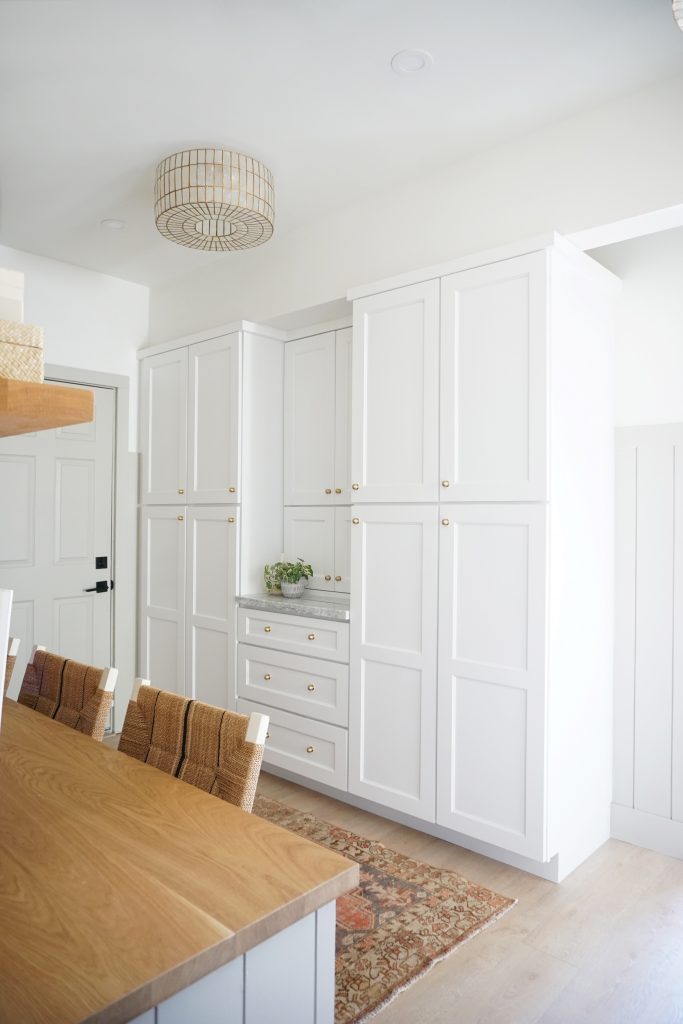
Style & Design
Select countertop cabinets that complement the overall aesthetic of your space. Whether you prefer modern, traditional, or transitional styles, there are plenty of options available to suit your taste. Don’t be afraid to go for a different color on top than on the bottom.
Different countertop materials can impact your choice of countertop cabinets. Wood cabinets pair well with stone countertops, while sleek laminates complement modern cabinet designs. Learn more about the different types of kitchen countertops and their properties before making your selection.
Here’s a few style choices to consider.
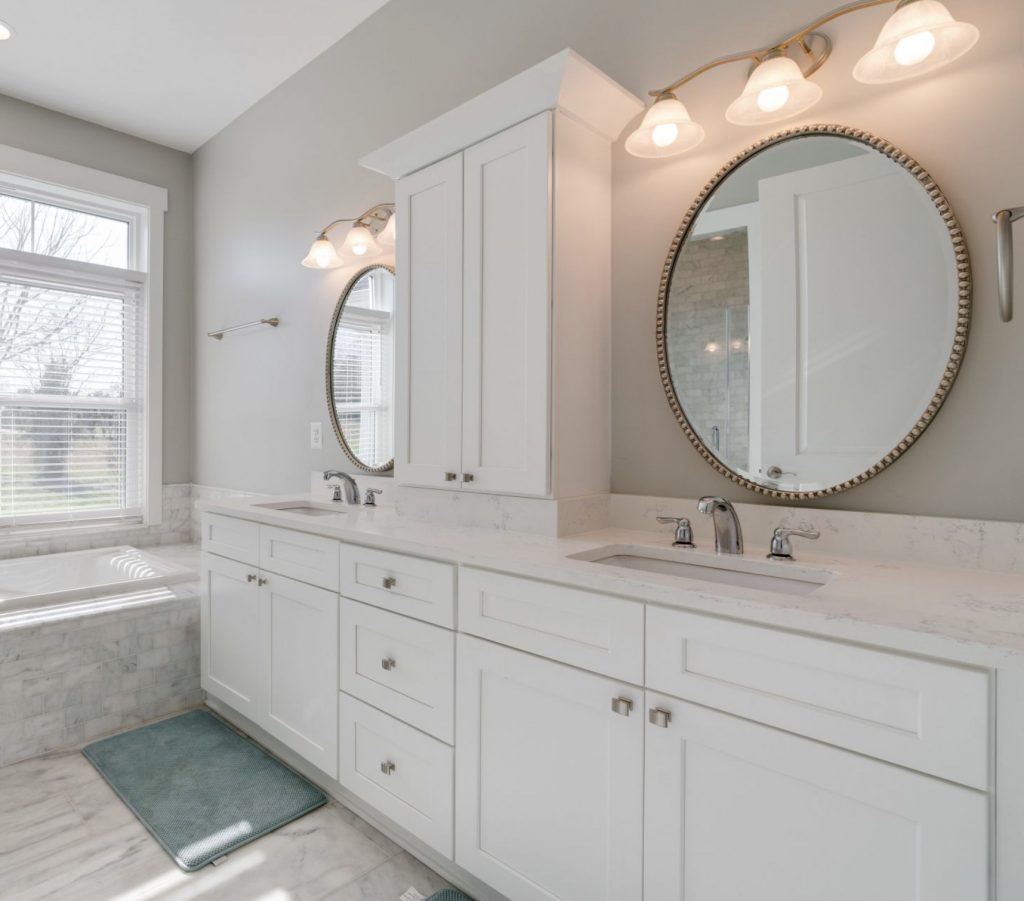
Full Height
Cabinets that sit on the counter tend to break down any barriers you might have toward any cabinet traditions. A companion trend to countertop cabinets is cabinets that extend all the way to the ceiling.
That space between the top of the cabinets and the ceiling is often wasted space. Filling it with enclosed storage in the form of cabinets not only looks good, but increases the functionality of your space.
Worried about not being able to reach the cabinets up by the ceiling? Install a small step ladder or stow one nearby so it’s easy to get to the upper areas of your space whenever you want.
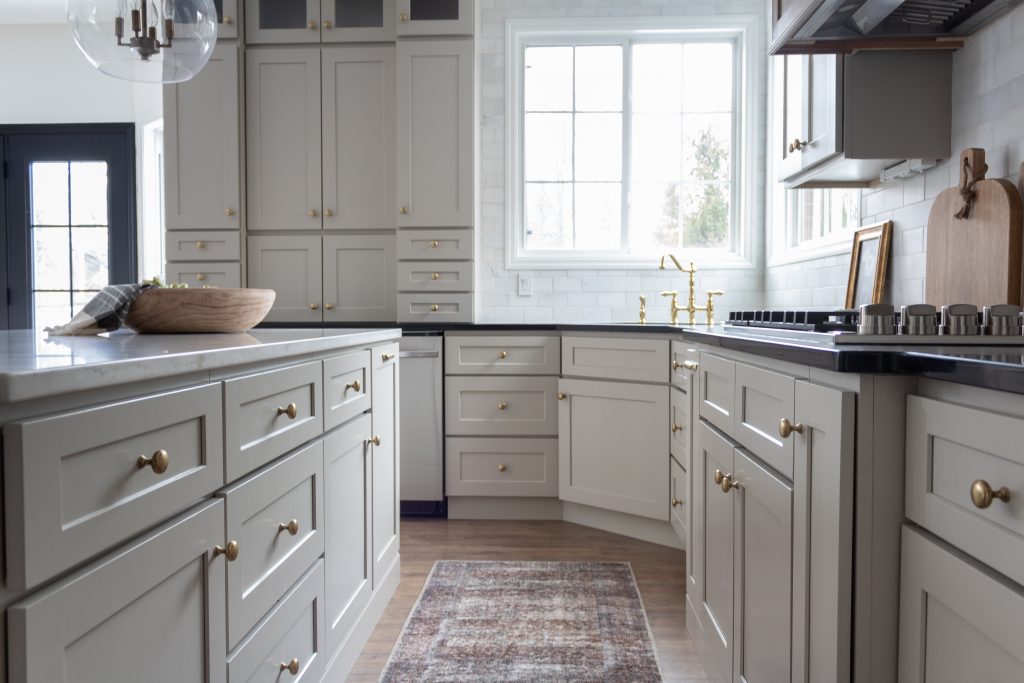
Countertop Tower
Consider a tower cabinet on top of your countertop for dynamic storage that lengthens the look of the your space. These come in several versions from single door, tall cabinets to drawer/door combinations. They offer customization on the inside while keeping it simple on the outside.
They are a good option if you want to store taller items but shelves can also be adjusted to any height to suit your needs. It’s one of the most versatile cabinets.
Tower cabinets have a unique depth that place the cabinet further forward than standard depth cabinets. This allows you to create different levels of access and gives a boost to your design.
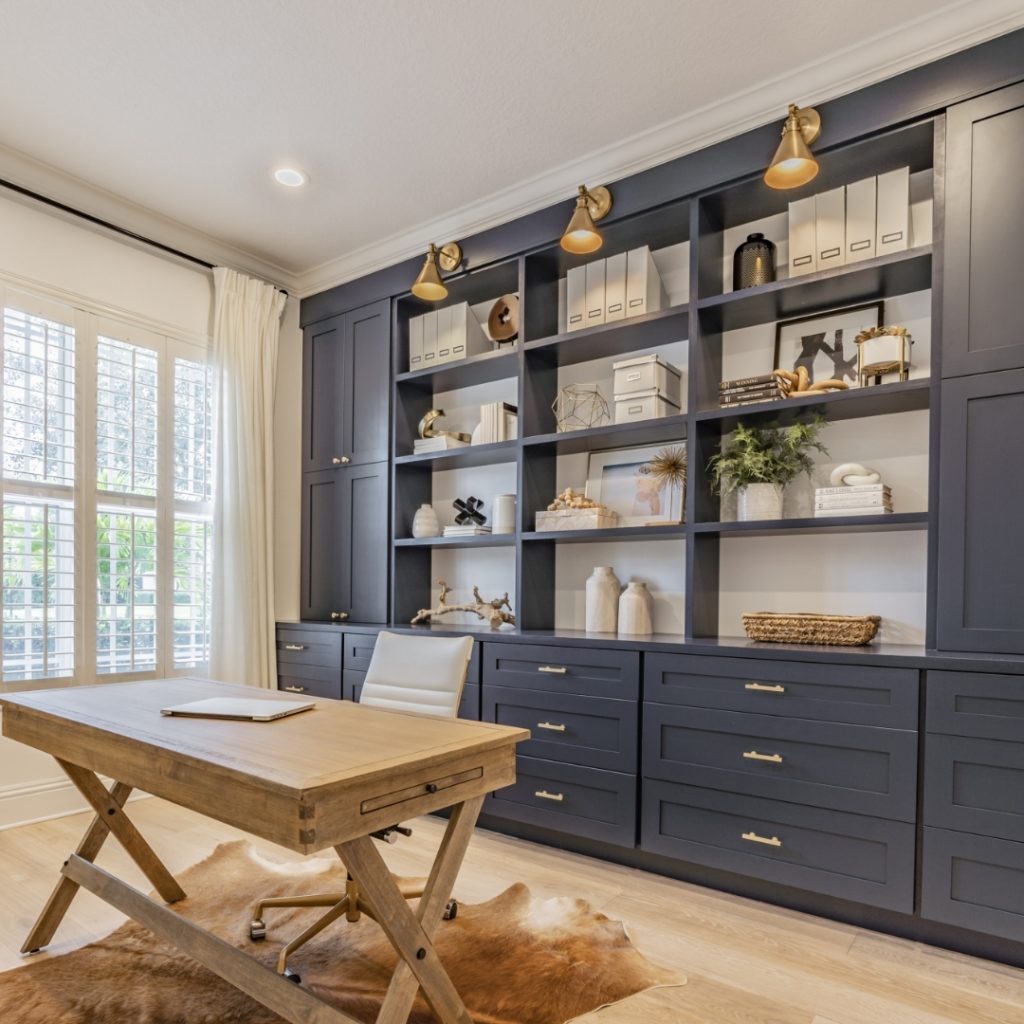
Corners
Countertop cabinets tucked into the corner solve an age old problem: what to do with that awkward and little-used corner counter space. You know the one we’re talking about. It’s barely reachable and generally ends up becoming the catch-all of the kitchen.
Place cabinets on top of the counter and you’ll be able to finally make that corner space count. Think about which direction you want the cabinets to face to gain maximum accessibility. This can impact the entire flow of the kitchen so plan carefully.
Colors & Finishes
The color and finish of your countertop cabinet can significantly impact the look and feel of your space. Whether you prefer a modern, traditional, or rustic aesthetic, choosing the right finish helps create a cohesive design.
- White Cabinets – A bright, timeless choice that works well in most kitchens and bathrooms.
- Gray Cabinets – A versatile option that pairs well with a variety of countertop materials.
- Dark Cabinets – Adds depth and contrast, ideal for a bold statement.
- Natural Wood Cabinets – Brings warmth and texture, perfect for a relaxed, organic look.
Finishes also play a role in durability and appearance:
- Matte finishes offer a soft, modern look with minimal glare.
- Glossy finishes reflect light and create a sleek, contemporary feel.
- Stained wood finishes highlight natural grain for a more organic style.
Cabinets that sit on the countertop make a statement visually and add significantly to your storage in the kitchen, bathroom, laundry room, and more. Take the plunge and start planning with one of our designers. Your design is free and there’s no obligation so there’s nothing to lose.
Design your home with countertop cabinets!








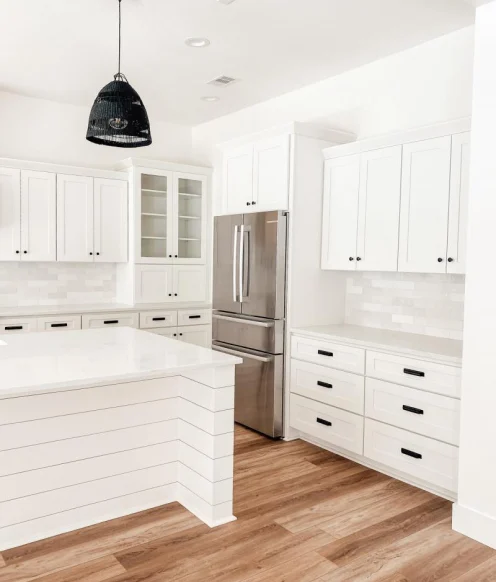
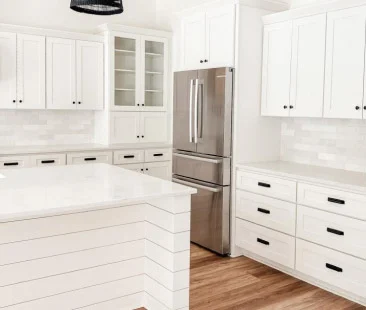

 Refundable Samples →
Refundable Samples → 














