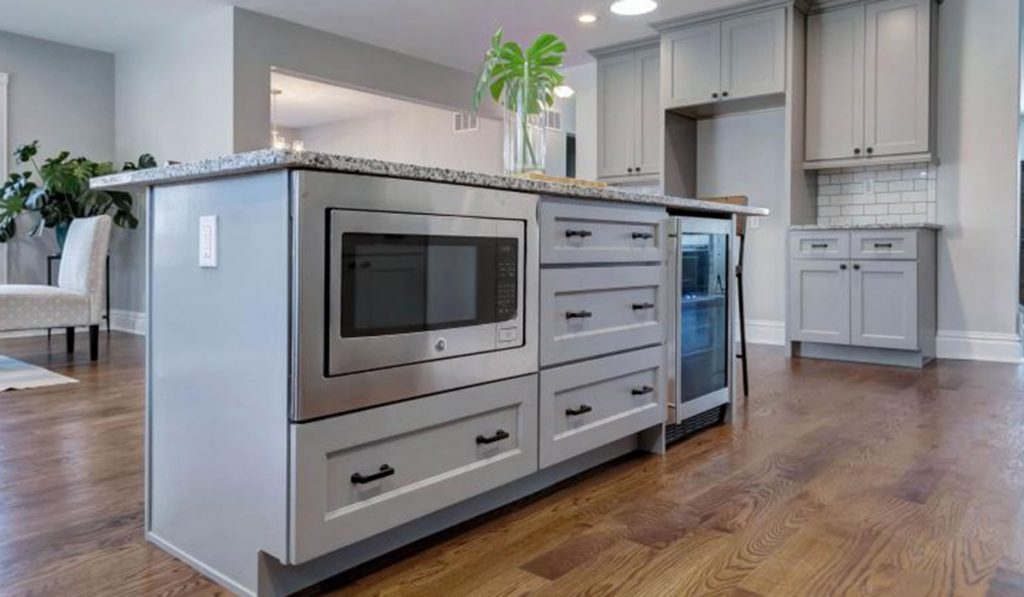Kitchen islands are one of the most popular kitchen design features. They provide many benefits from in-kitchen dining to meal preparation. Designers take every chance they get to put an island in a kitchen layout.
One aspect many people forget about in the kitchen planning phase is the proper kitchen island height. If it’s too tall or too short, it creates problems that will make the island less functional and more uncomfortable. Instead of living in regret, make sure you choose the proper height from the start.

Standard Kitchen Island Height
Standard kitchen island height is the same as standard counter height: 36″. That’s a good height for working and seating for average adults.
If you plan to use your island mainly for seating and in-kitchen eating space, select bar stools that suit your island height. Shorter islands do not make for more comfortable eating spaces. You may find that a taller 42″ island (bar height) is a more comfortable height for dining at the island.
If you choose to go with kitchen cabinet height that differs from the standard in your kitchen design, consider keeping the 36″ height on the island to provide a neutral place for everyone in your home to work comfortably.

Shorter Kitchen Island Height Countertops
If you’re a short person standard counter heights can have a severe impact on your comfort in the kitchen. Sore shoulders or neck might become an ever present condition because you are trying to compensate for your height. Step-stools or sitting stools may be your only option for a comfortable work space.
Choose a shorter island height that works for you, especially if you are the primary cook at your house. Shorter island height usually comes in at around 32″ but cabinets can be cut to any custom height.

Taller Kitchen Island Height
For the tall folks, if cabinets are too short they have to bend over to prep food, cook, and even eat. That usually results in back pain. When you use your kitchen multiple times daily, it’s time to consider raising those cabinets and the island.
Standard kitchen island height is 36″ but you can easily bump that up to 38″. Consider a bar-height eating area on your island (42″) for more comfortable eating then select bar stools at the right height for the bar.
It’s easy to shorten cabinets without replacing them, but very difficult to make them taller. Be sure to measure carefully for the exact height you want.

Consider Universal Design for Your Kitchen Island Layout
Accessibility is not just a matter for homeowners who desire special design for wheelchairs. Kitchens with multiple height counters and island provide better access for all members of the family.
Consider a multi-height island with a lower workspace and taller a bar for eating. Break up other counter space with an area for a taller or shorter person in your home so everyone can work more comfortably.
There are many different kitchen island heights to choose from. It’s important to buy one that not only suits your needs, but also your height requirements. Use our design tool to try a new kitchen layout for your remodel today or talk to one of our designers for some free design help.







