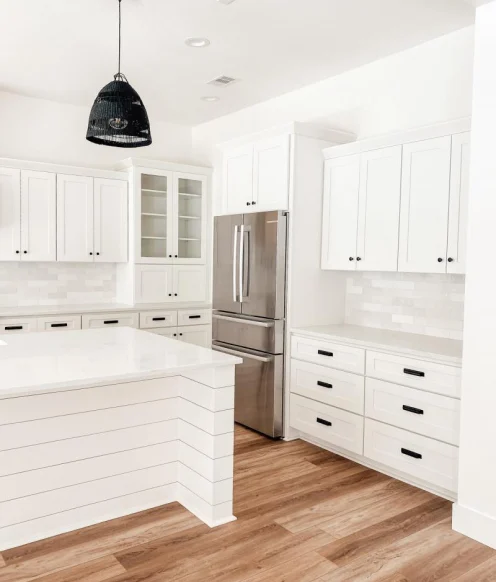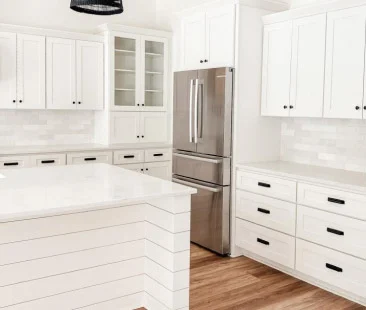Kitchen islands are one of the most popular kitchen design features. They provide many benefits from in-kitchen dining to meal preparation. Designers take every chance they get to put an island (or two) in a kitchen layout.
When planning your dream kitchen, one of the most overlooked — but most important — design elements is the height of your kitchen island. Whether you’re cooking, dining, or entertaining, getting the right height ensures comfort, functionality, and style.
In this guide, we’ll break down standard dimensions, answer common questions like “how tall is a kitchen island?” and help you find the best fit for your space.
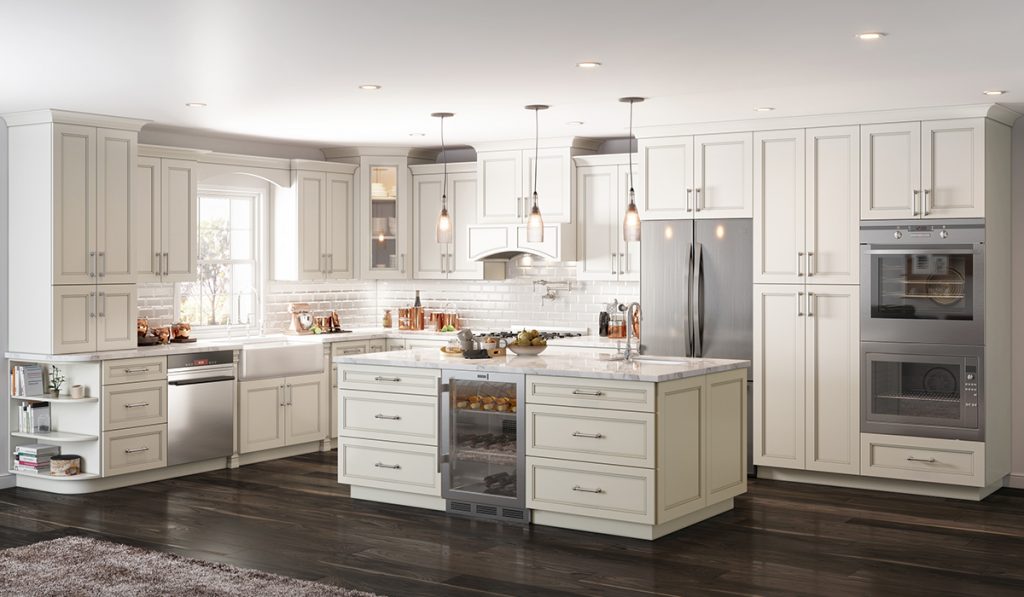
What is the Standard Kitchen Island Height?
The standard kitchen island height is 36 inches (or 91 centimeters), which matches the typical kitchen counter height. This height is ideal for food preparation, general kitchen tasks, and can also work with counter-height stools if you’re adding seating.
If you choose to go with kitchen cabinet height that differs from the standard in your kitchen design, consider keeping the 36″ height on the island to provide a neutral place for everyone in your home to work comfortably.
- Standard kitchen counter height: 36 inches
- Standard kitchen island height: 36 inches
- Ideal for: meal prep, baking, seated dining with counter-height stools
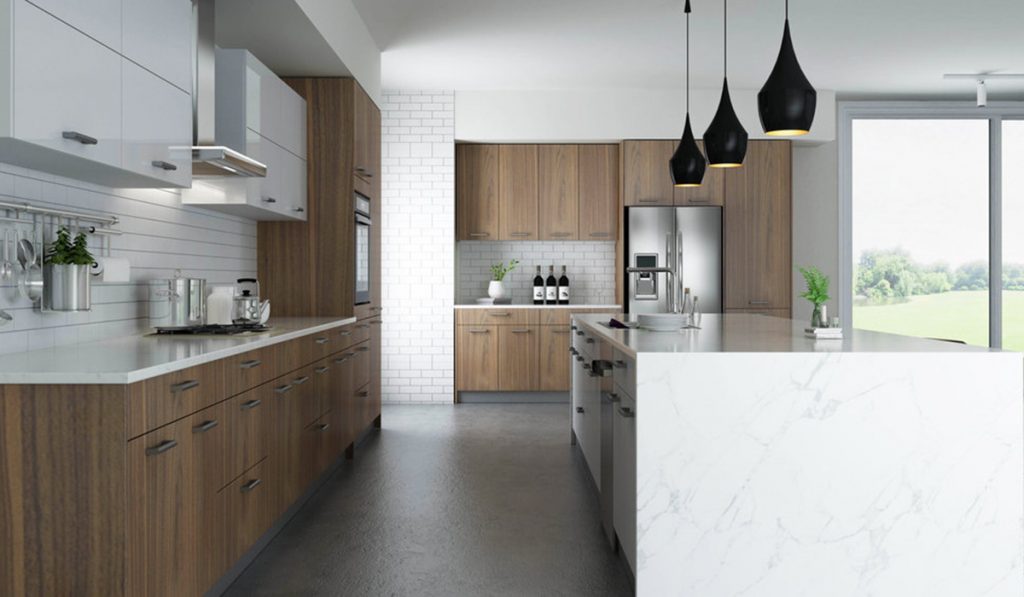
Bar-Height Kitchen Islands
If you’re looking to add a bar-style seating area, you might consider a bar-height kitchen island, which is typically 42 inches tall. This elevated height creates a more casual eating space and defines the island as a separate zone for entertaining.
| Island Type | Height | Ideal For |
| Counter-Height | 36 inches | Prep, dining, family seating |
| Bar-Height | 42 inches | Bar seating, entertaining, drinks |
When adding stools, match them to the height:
- For 36″ islands, use 24–26 inch stools (counter height)
- For 42″ islands, use 28–30 inch stools (bar height)
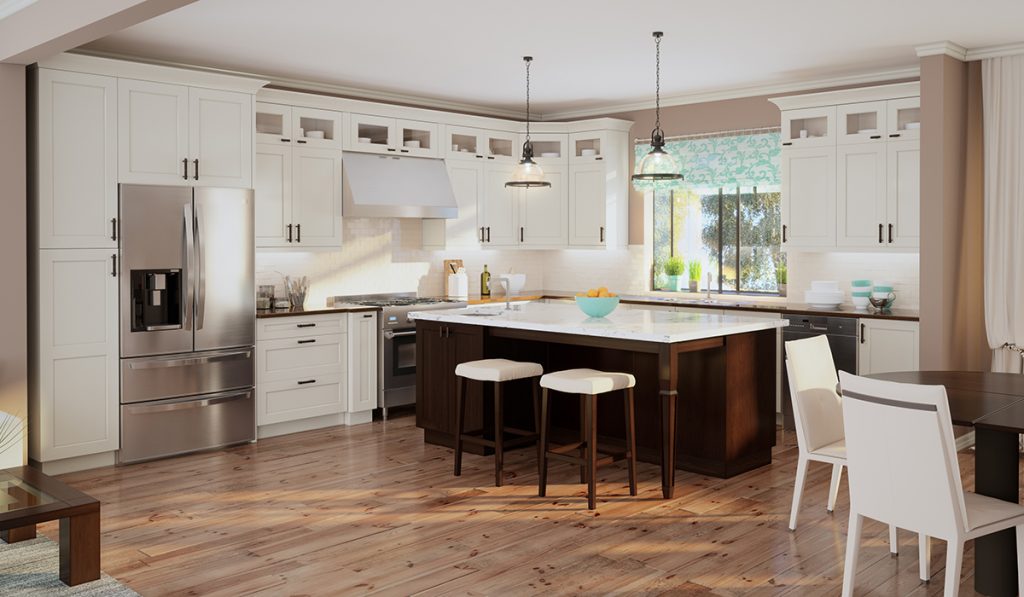
How to Choose the Right Height for Your Kitchen Island
Choosing the right kitchen island height is about more than just aesthetics — it’s a blend of ergonomics, functionality, and how you use your kitchen every day. Ask yourself:
- Will you use it primarily for cooking or dining?
- Do you need storage underneath?
- What’s the height of your family members or users?
- Are you mixing counter and bar heights for design?
Follow Industry Design Standards
The National Kitchen and Bath Association (NKBA) recommends a standard island height of 36 inches for tasks like food prep and cooking. This height aligns with most base cabinetry and countertops, creating a seamless, ergonomic workflow.
For islands used primarily for seating or dining, NKBA notes that a bar-height counter at 42 inches can create visual separation and accommodate taller stools — just be sure to leave at least 15 inches of legroom for comfort.
Pro Tip: Consider a two-tier island if you want both prep space and elevated bar seating without compromising either function.
Consider the Primary Users
Think about who will be using the island most often:
- Taller individuals may benefit from a slightly elevated work surface to reduce back strain.
- Children or elderly family members may find standard or even lower heights more accessible.
- Family members with accessibility needs may need wheelchair accessible countertops.
You can customize cabinet boxes or countertop build-ups to fine-tune the height by an inch or two if needed.
Match the Height to the Intended Use
| Use Case | Recommended Height | Why It Works |
| food prep, baking | 36 inches | comfortable for chopping, mixing, rolling dough |
| casual dining | 36-42 inches | works well with stools, doubles as breakfast bar |
| entertaining/drinks | 42 inches | better for standing guests or bar stools |
| homework, home office use | 30-34 inches | lower height accommodates seated work easily |
| ADA compliance use | 34 inches max | meets accessibility guidelines for seated users |
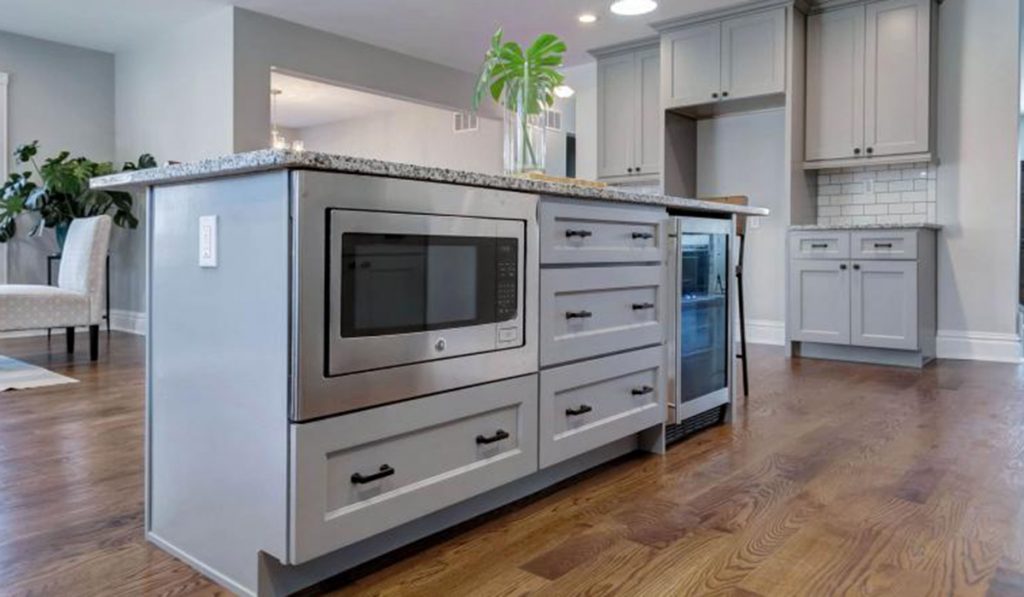
Design Tip: Proportion & Clearance
- Leave at least 42–48 inches of clearance around the island to maintain a functional work triangle and allow for traffic flow — especially with multiple cooks.
- Ensure the island height works with your ceiling height and upper cabinetry for visual balance.
Common Kitchen Island Height FAQs
How high is a kitchen island?
Most are 36 inches tall, matching standard kitchen counter height.
Can I customize the height of my kitchen island?
Yes! Custom islands can range from 30″ to 42″ depending on your needs.
What height stools do I need for a 36″ island?
24–26 inch counter stools are ideal.
Need assistance figuring out the layout of your kitchen and island? Talk to one of our designers for a FREE design.








