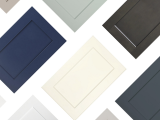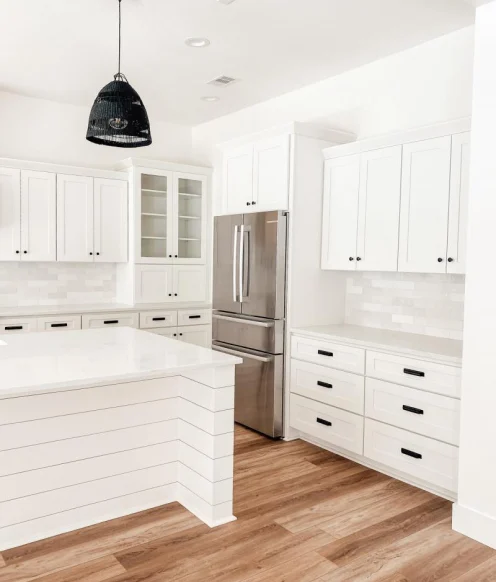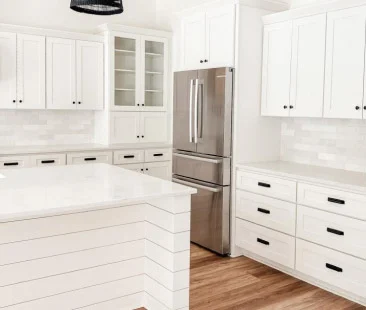Kitchen islands are more than just an extra counter—they’re the heart of a modern kitchen and an opportunity to inject both functionality and personality into your space. Whether you’re dealing with a spacious open-plan kitchen or a more compact layout, these kitchen island ideas go beyond the ordinary to inspire your next remodel.

Small Kitchen Island Ideas That Maximize Space
Not every kitchen has room for a large island, but that doesn’t mean you have to miss out. Consider these space-saving solutions:
- Rolling Kitchen Islands: A mobile island provides prep space when you need it and can be tucked away when you don’t.
- Open Shelving: Opt for open storage under your island to keep essentials handy while making the room feel more open.
- Built-in Table Extension: Combine dining and prep space by integrating a fold-out table.

Kitchen Ideas with Island Seating
Kitchen islands with seating can transform your space into a social hub. Depending on your needs, you might include:
- Breakfast Bar Overhang: Perfect for casual meals or coffee chats.
- Banquette Seating: Adds comfort and charm, especially in family-focused kitchens.
- Mixed-Height Surfaces: Create distinct zones for dining, prep, and entertaining.

Kitchen Island Design Ideas with Function in Mind
Built-In Computer Workstation
Do you find your laptop constantly migrating to the kitchen table? Embrace the trend and build a computer workstation into your island. Using cabinet components from RTA Cabinet Store, you can create:
- An elevated computer shelf that protects your tech from spills
- A docking station and built-in outlets for convenience
- Shelving below for cookbooks, games, or office supplies
Wine Refrigerator Integration
Wine lovers, rejoice! A compact wine fridge built into your island keeps your collection perfectly chilled and accessible—ideal for entertaining or quiet evenings at home. Install it on the side facing the dining area or patio for easy access without interrupting kitchen workflow.
Multi-Level Island Design
Every family is different—your island should be, too. Create a layout with:
- Lowered sections (30″) for seated prep, accessibility, or children
- Standard sections (36″) for general cooking tasks
- Raised sections (42″-48″) as bar-height surfaces for tall users or guests
RTA Cabinet Store offers modular cabinetry that makes it simple to customize island heights to fit your needs.

Unique Kitchen Island Decor Ideas
Add character and style with these finishing touches:
- Waterfall Countertops: A sleek, modern edge that creates a high-end look.
- Accent Cabinet Colors: Use navy, forest green, or matte black to make your island pop.
- Glass-Front Cabinets: Showcase your best dishes or barware with a touch of elegance.
Kitchen Island Pendant Lighting Ideas
Lighting can dramatically elevate your kitchen island. Consider:
- Statement Pendants: Oversized or sculptural fixtures create a focal point.
- Linear Lights: Sleek and modern, great for long islands.
- Adjustable Fixtures: Ideal for layered lighting, combining task and ambient light.
Pro tip: Space your pendants evenly and keep them 30–36 inches above the island surface for ideal illumination.

Kitchen Layout Ideas with Island
Your island should complement—not complicate—your kitchen workflow. Popular configurations include:
- Galley Layouts with a Narrow Island: Adds workspace without obstructing flow.
- L-Shaped Kitchens with a Peninsular Island: Great for open-plan living.
- U-Shaped Kitchens with a Center Island: Offers maximum storage and multi-sided access.
Ready to Design Your Dream Island?
Whether you’re upgrading a small kitchen or planning a full-scale renovation, these kitchen island ideas with seating, lighting, and smart design features can help you make the most of your space.
Explore RTA Cabinet Store’s range of ready-to-assemble cabinets and components to bring your vision to life.
Let your kitchen island be more than just extra counterspace—make it the centerpiece of your dream kitchen.










