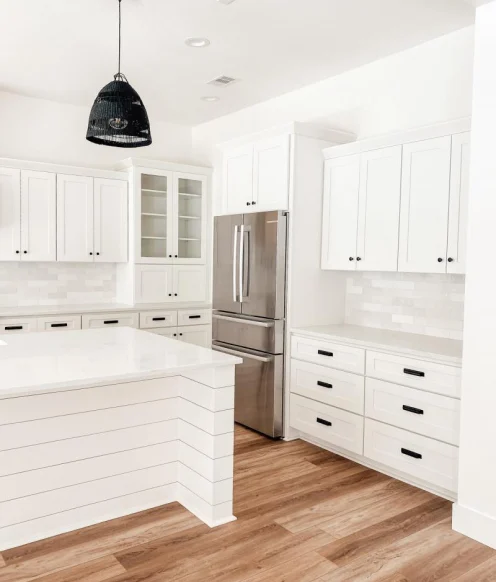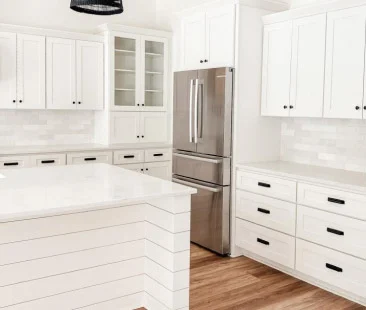The Corner Cabinet is the Keystone to Your Cabinet Layout
In most small kitchens or kitchens with unique layouts, trying to pick the right corner cabinet can be a big challenge. While custom cabinets offer a wider range of cabinets to choose from, if you are looking at stock cabinets or RTA cabinets like ours, there are three options.
- Blind base cabinet
- Diagonal corner or lazy susan cabinet
- Angle front or corner sink base cabinet
So how do you know which one to choose?
Diagonal Corner or Lazy Susan Cabinet
Whenever I am laying out a kitchen, I always try to work in a lazy susan cabinet. Most cabinet lines offer either a 33” or 36” lazy susan. That means it will take up 36” of space on each wall. A lazy susan offers the most functionality from the corner with the least dead space. It’s easy to install and plan around since it takes up the same amount of space on each wall. It’s only downside is that it does take up a lot of space so it’s not the best choice for smaller kitchens. You can dispense with the rotating tray and have a vast diagonal front corner cabinet.
Blind Corner Base Cabinet
The blind corner base cabinet offers you most the flexibility in terms of designing your space, but it leaves dead space that you can’t use. You only have to leave 27” on one wall, rather than the 33” or 36” you would have to leave with a lazy susan or corner sink cabinet . . . but it takes up a minimum of 42” on the opposite wall. With most blind cabinets there are several measurements that you have to consider:
- You will have to leave a minimum of 6” of dead space in the corner for the door and drawer to function properly.
- On the opposite wall, you will need to use a 3” filler to allow enough room for the door and drawer of the cabinet to work
The one thing I don’t like about blind base cabinets is the unusable space. Traditionally the back corner of a blind base cabinet ends up being a black hole for pots and pans since you have to reach in to get them (they are definitely not easily accessible).
Corner Sink Base Cabinet
In some kitchen designs, the sink is in the corner and to use the space under the sink you would want to use an angled front or corner sink base cabinet. The corner sink face will still take up 36” or 33” on each wall (depending upon the dimensions specified by the manufacturer). Secure the sink base to the two adjacent cabinets and then add 2×4 ledgers across the wall so that the counter top has something to rest on.
Dead Space
When no other cabinet will work, and you really can’t make things fit, the last resort would be to leave dead space. This will be completely inaccessible, but it requires the least amount of space to complete the corner. By simply securing two filler strips together in an L shape, and securing them to the adjacent cabinets, you will end up taking up 27” space on each wall. I would only use this option if you really have no other solutions.
If you want to experiment with how to layout your kitchen, head over to our design tool and you can put in different cabinet sizes to see what works best for you.
If you need design help, please don’t hesitate to contact us at sales@rtacabinetstore.com to have one of our designers layout your kitchen for you.















