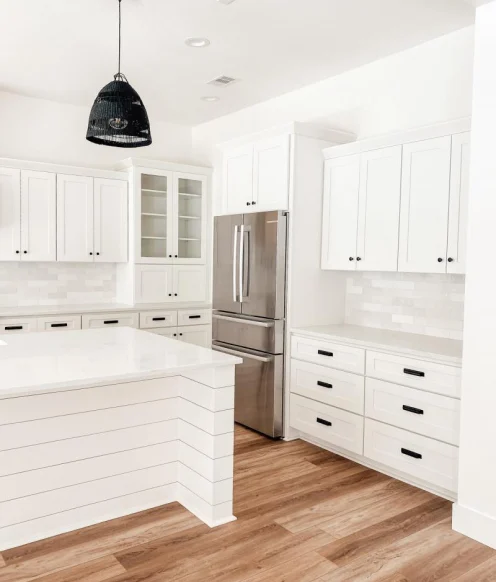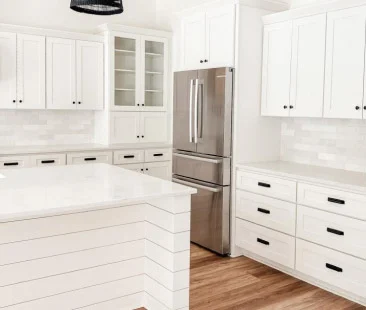Measuring your kitchen for new kitchen cabinets seems like it should be a pretty simple task, right? Just a tape measure, some scrap paper, and you’re good! Not so fast….
While it’s not rocket science, measuring for kitchen cabinets does have a few tricks and pitfalls to watch out for, and this guide will help you make sure you don’t wind up getting RTA cabinets that don’t actually fit!
Use Graph Paper
A visual representation will always be clearer than just a list of numbers and references. Draw the kitchen. It doesn’t have to be precisely to scale; that’s what the measurements are for. But it does need to be good enough that those measurements make sense visually and intuitively in the drawing.
Measure the Room, Not the Cabinets—Mostly
The old cabinets you’re getting rid of are, well, old, and about to be gotten rid of. Don’t measure those. Measure the space they’ll fill. A good rule of thumb is to measure just above the existing countertops or backsplash, as close to the height where the new ones will go as possible, as walls aren’t always perfectly true from floor to ceiling, as we’d all like to assume. There’s a little leeway near the floor, but the counter needs to be a perfect fit!
Measure Doors and Windows
For doors and windows, the trim is considered part of the size you’ll need to account for. Measure the width from the outside of the trim on one side, to the outside of the trim on the other, and also from the nearest major structural reference point (usually a corner) to the center of the door or window. The center gives a much more intuitive location, and fits with other measurements as you’ll see. Plus, it’s just the way things are done, and you’ll want to comply to ensure accuracy in designing and selecting your new cabinets. If you really want to be thorough, measure the width of the trim as well, in case you decide to squeeze an extra inch or two into the design by changing to a narrower trim.
For windows, also measure the height from the floor to the bottom of the trim under the sill. Chances are if your new cabinets are the same height as the old ones, you might not need any extra clearance, but if the new countertop is thicker, or the cabinets a little taller, that’s something you need to know the real limit for.
Height of the Cabinets
Do measure the height of the existing cabinets, both to the top of the cabinets themselves, and the height and thickness of the countertop. This is fairly standardized, usually around 36”, but there is some variation. If you’re comfortable with the current height, you’ll want to keep it the same. If not, you’ll want a reference point for any changes, though do keep in mind that stoves are pretty standardized as well, along with dishwashers, so you won’t be able to change very much.
Appliances
For major appliances like the fridge, stove, dishwasher, and sink, you’ll want to measure to the centerline of the appliance, as well as its width, rather than the distance from the corners of the room to the edges. This is to make it easier to calculate any changes in width if you’re changing out any of these appliances. Even if you’re not, it’s a more intuitive reference point. Most stoves and fridges have a little bit of leeway to be shifted to one side or the other. Not much; just a couple of inches, but enough to be flexible. Some dishwashers can as well, but others are firmly rooted to their spot by short hoses and drains, so keep that in mind as well.










